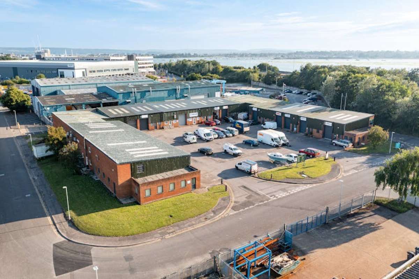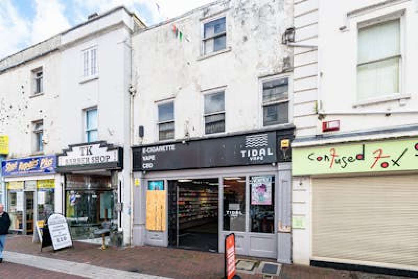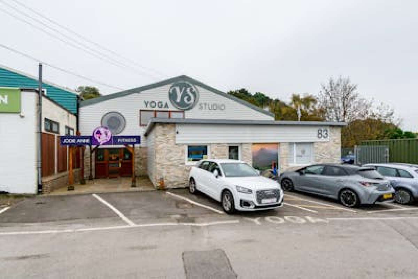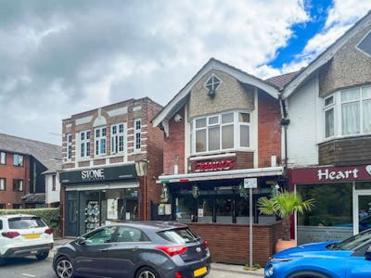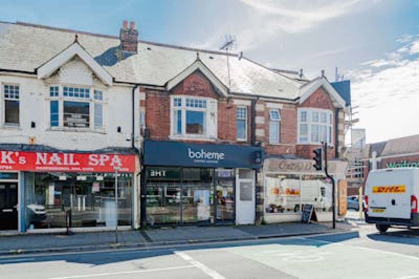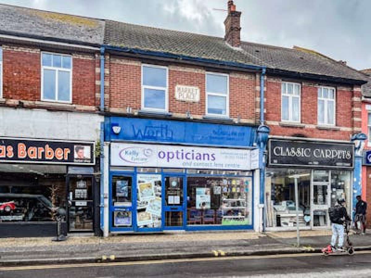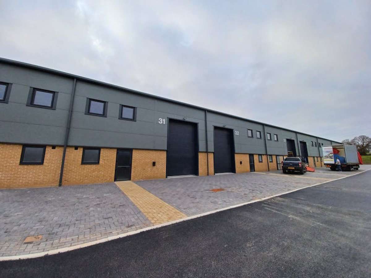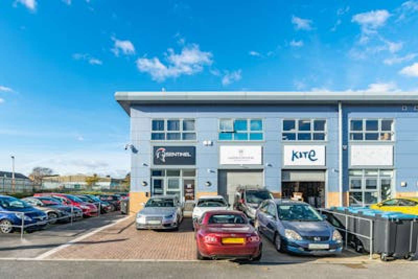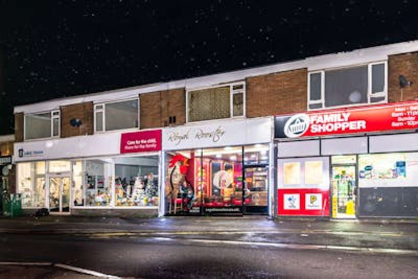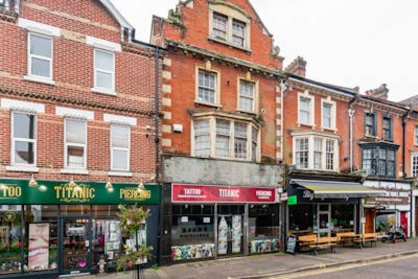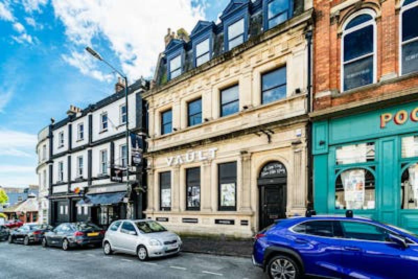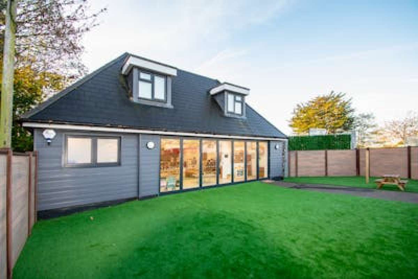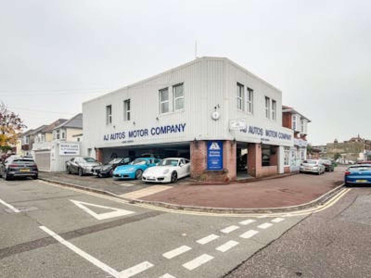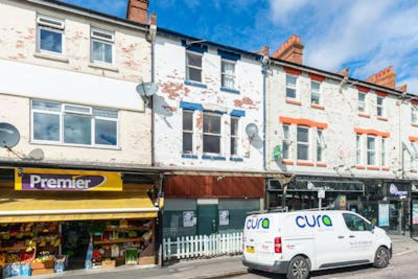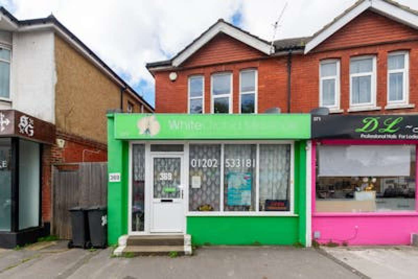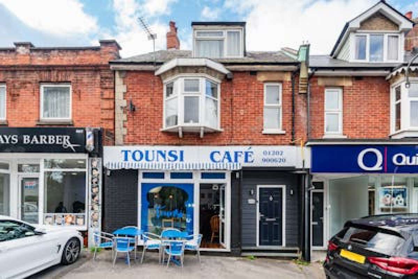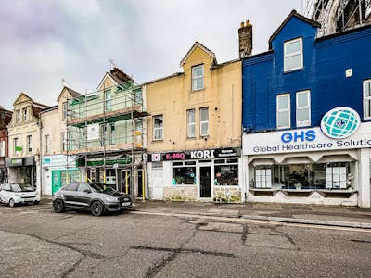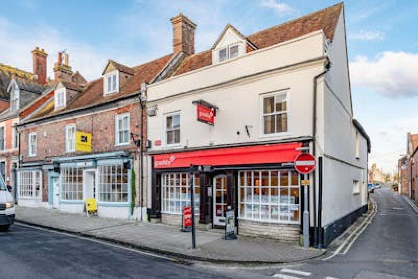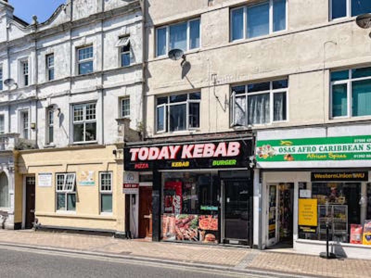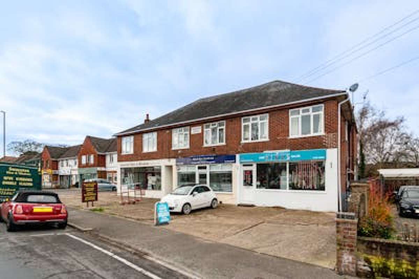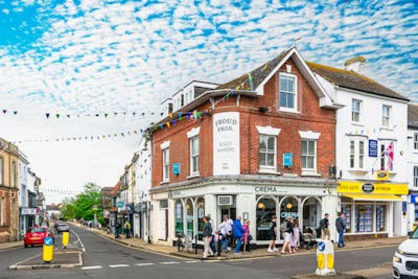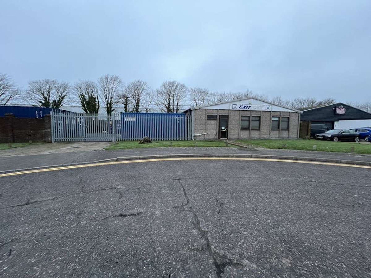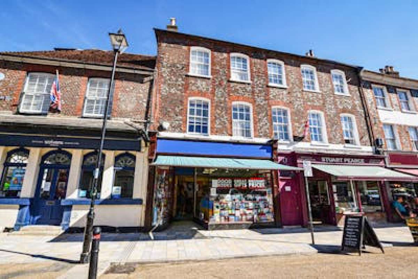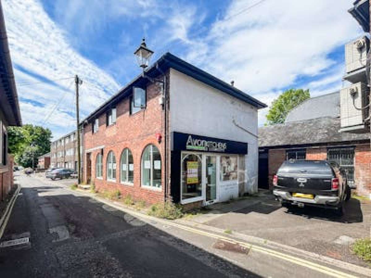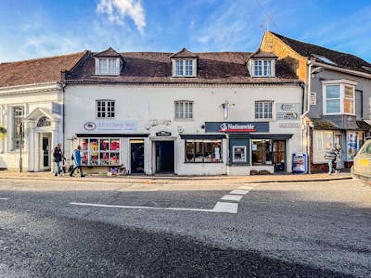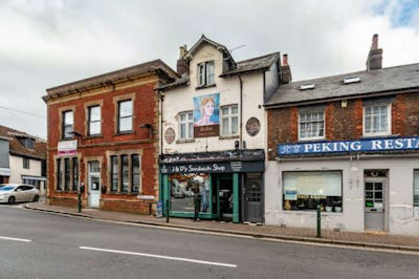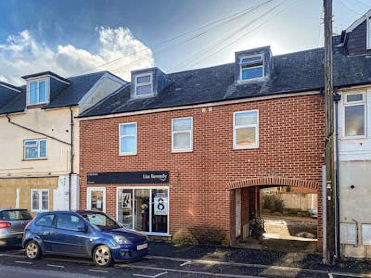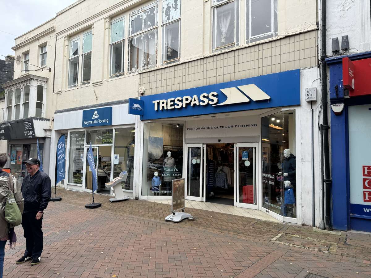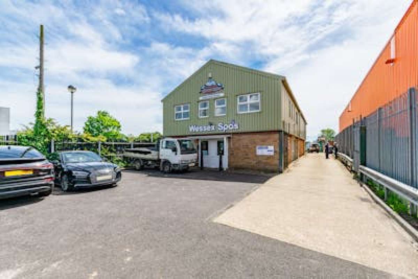
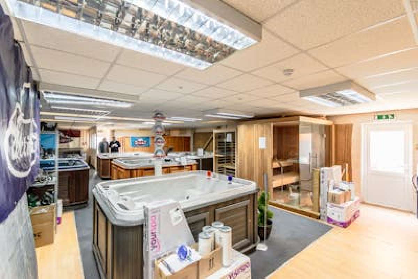
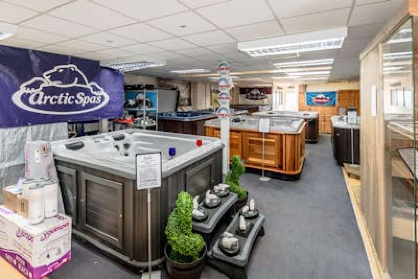
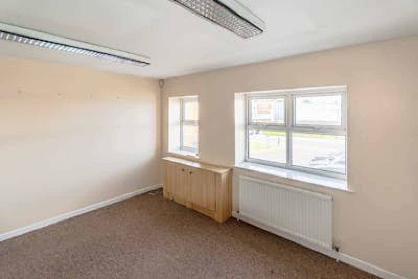




Investment For Sale Poole
PROPERTY ID: 129100
PROPERTY TYPE
Investment
STATUS
Under Offer
SIZE
0 sq.ft
Key Features
Property Details
These Detached Premises Are Of Brick Outer, Blockwork Inner Wall Construction With Steel Cladding To The Upper Elevations And A Pitched Steel Roof. The Premises Have Potential To Be Let To One Occupier In The Future, But Are Currently Split Into The Following Two Modules: Ground Floor, Forecourt Parking And Rear Yard/loading Area:- Currently Let To Wessex Spas Ltd ▪ Ground Floor Showroom/storage Area ▪ 4 No Separate Personnel Doors ▪ Sectional Up And Over Loading Door To The Rear Measuring Approximately 3.11m Wide X 4.58m High ▪ Mezzanine ▪ Kitchenette ▪ 3 Carpeted Offices ▪ 2 Cloakrooms ▪ 4 Allocated Car-parking Spaces Upon The Forecourt ▪ Rear Yard/loading Area Total Gross Internal Area Of This Element:- Ground Floor 207 Sq M // 2,229 Sq Ft Mezzanine 45 Sq M // 481 Sq Ft First Floor Self-contained Office Suite With Forecourt Parking:- Currently Vacant ▪ 4 Carpeted Offices ▪ Kitchenette ▪ Cloakroom ▪ Shower ▪ 4 Allocated Car-parking Spaces Upon The Forecourt Total Gross Internal Area Of This Element: Ground Floor Lobby 11 Sq M // 113 Sq Ft First Floor 85 Sq M // 914 Sq Ft Total Gross Internal Area Of The Whole Unit: 303 Sq M // 3,256 Sq Ft Plus Mezzanine


